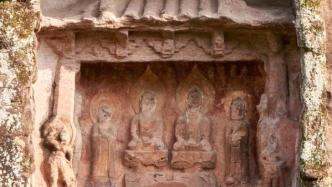
The Tang Dynasty was the mature period of my country's Dougong development, and it was also the most brilliant stage of Chinese ancient architecture. Due to the characteristics of civil architecture, very few objects have been preserved to this day. Recently, the eaves of a Tang Dynasty building in a niche in Anyue County, Sichuan were discovered, and there were three tweens in Dougong.
According to the "Zhongxing Ruiying Map" previously exhibited in Shanghai, it can be seen that the three tween flowers did not appear until the Southern Song Dynasty, and the three tween bucket arches in this niche in Anyue advanced this history by more than 300 years.
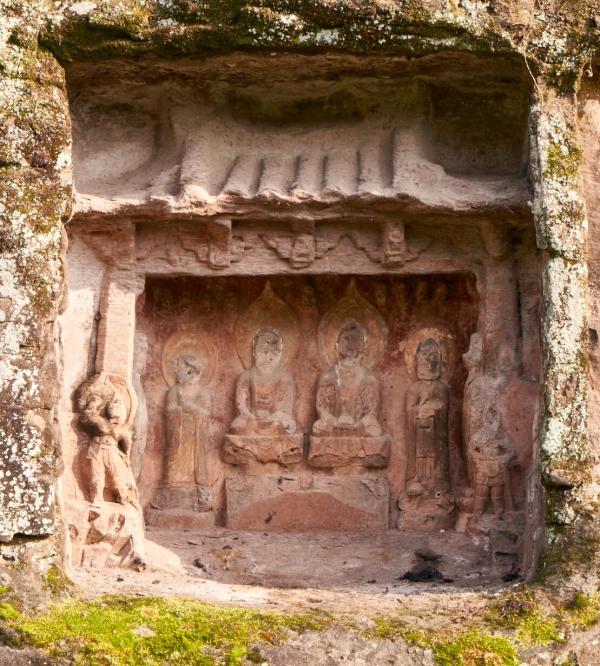
Anyue Tang Dynasty Dougong Cave Eaves Photography: Fu Sheng
In order to study the architecture of the Tang Dynasty, in 1939, Liang Sicheng led members of the Construction Society to search for ancient buildings in the Tang Dynasty and the eaves of the grottoes in the Sichuan area, but he failed to do so. The above knowledge about the image of wooden buildings is extremely poor. In Jin, Wei, Qi and Sui, mainly the eaves and reliefs of the caves in Yungang, Tianlong Mountain, and Xiangtang Mountain in the north and south. In the Tang Dynasty, although there were more and more brick towers, they were like clouds The eaves of the caves in Gang, Tianlong Mountain, and Xiangtang Mountains are gone..."
The eaves of the Tang Dynasty grottoes that Liang Sicheng has been looking for are the "codes" used by modern archaeologists and architects to study and restore ancient buildings. Compared with the two-dimensional buildings depicted by murals, the eaves of the grottoes are more like three-dimensional models and more realistic. High, the details are more rigorous and reliable. However, due to the difficulty of carving stone imitation wood buildings, not only the craftsmen need to have superb stone carving skills, but also have considerable attainments in architectural laws. Therefore, among the thousands of grottoes in China, there are very few imitation wooden buildings with dougongs.
At present, the eaves of the imitation wooden bucket arches are only found in Yungang, Longmen and Tianlongshan Grottoes, all of which reflect the buildings of the Northern Dynasties.
The eaves and house-shaped niches of the halls and caves of the Longmen Grottoes that have survived the Northern Wei Dynasty include two types: the hall type and the Xieshan type, all of which are single eaves. There are Huangfu Gong Grottoes excavated in the third year of Xiaochang (527), and Tang characters in the last year of the Northern Wei Dynasty. Cave, Bianzhou Cave, 13 caves or statue niches, such as the roof-shaped niche on the roof of the northwest corner of the Guyang Cave during the Zhengshi Period of the Northern Wei Dynasty (504-508), and the Yang Dayan statue niche on the north wall of the Guyang Cave in AD 500. In addition, several stone towers also reflect the wooden buildings of the Northern Wei Dynasty.
The imitation wood front porch in front of the 16th cave of Northern Qi Dynasty in Tianlong Mountain, Taiyuan is the only extant example of Northern Qi architecture.
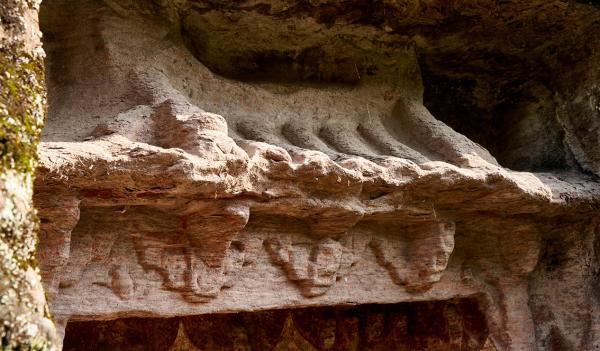
Anyue Dougong Detail Photography: Fu Sheng
The author found a niche in the canopy of a Tang Dynasty building in Anyue County, Sichuan. This is a small cave temple that has not been damaged or destroyed by modern makeup, with a total of 4 niches, all of which are rectangular double-layer caves.
On the lintel of the inner cave of the Buddhist and Taoist niches in Cave No. 2, a stone-carved single-eave Xieshan-style temple-view hall was found. According to the style and costumes, it should be a work of the middle and late Tang Dynasty. The eaves of the cave are carved out of imitation wooden buckets, with meticulous workmanship and relatively complete preservation. It is a rare physical material for the study of Tang Dynasty architecture and buckets. Moreover, according to the "Zhongxing Ruiying Picture" exhibited by the Long Museum, the three tween dougongs in the dougong should not appear until the Southern Song Dynasty. A major discovery in the history of ancient architectural construction.
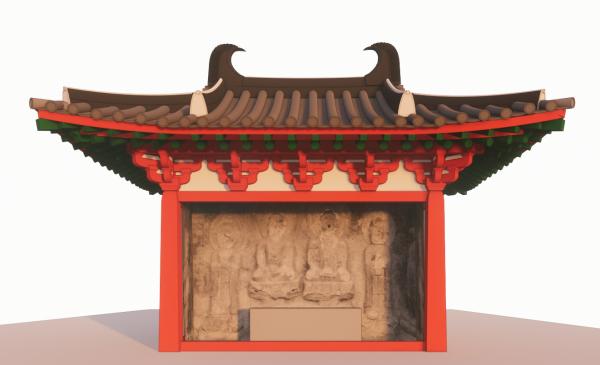
Drawing of Restoration Drawings of Tang Dynasty Buildings in Anyue
The image of the eaves of this niche is the image of the main hall of a Kaijian Temple in the Tang Dynasty: on the top of the Xie Mountain, the mountain is clearly closed, the wing angle is relatively gentle, and the angle of the corner beam is small; Decorated with large-scale owl kisses, the early characteristics are obvious; the dougong layer under the eaves is made of five pavilions, which are made of double arches without orders. Dougong creates a gorgeous visual effect. The column style is a square column of slaughtering from the Northern Dynasties. It gradually divides from bottom to top. The left column is engraved with a Taoist Dharma protector who stands on his hips in bright light armor and holds a long sword in his left. Under the right column, the upper body is exposed and the muscles are bulging. , the waist wears a short skirt, and the right hand clenched fist is standing on the rock of the King Kong warrior, solemn and majestic.
In the main wall of the hall, there are two main statues, both holding objects with both hands on their abdomens, sitting on the waist and hanging clothes, with a flame-shaped head light behind their heads. The Tianzun on the left, with a cross-collar underwear inside, a tie on the chest, and a double-collar drooping coat on the outer cover, 31cm high. On the right is Sakyamuni with a height of 30cm, with a sangha branch inside and a cassock that hangs down from the shoulders. On the left side of the Tianzun, there is a dwarf servant dressed in a crotch and a hibiscus crown, holding the wat on his chest with both hands. Inside the door of the niche stands a Jurchen dressed in ornate necklaces standing on a lotus pedestal, his hands hanging down, and his right hand seems to be holding a magic weapon; On the side stood a disciple with a cassock and folded hands, and on the inside of the altar door also stood a Bodhisattva wearing a crown on his head, and a bodhisattva covered with silk and silk belts around his body, standing on a lotus pedestal, his right hand drooping down like a bottle.
With the three-headed Asura between the heads of the two main statues as the boundary, the left wall is the Taoist six real people with their hands clasped in front of the chest, and the top of the right wall is engraved with the seven parts of the Tianlong, which are symmetrically arranged busts. The heads of the statues in this niche are not preserved or damaged and weathered. Judging from the repair marks, they should have been damaged before the Qing Dynasty, and were repaired with wooden sticks and yellow mud.
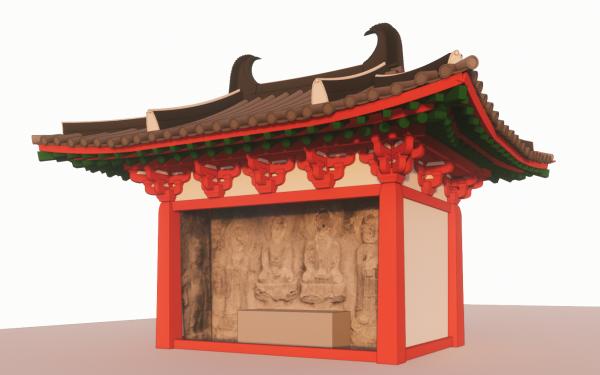
Drawing of Restoration Drawings of Tang Dynasty Buildings in Anyue
Outside the eaves of the main hall, there are nine statues of Buddha sitting on a lotus platform with a height of 18cm in three rows above the right wall. On the top of the right wall, there are only three standing female statues, which have been eroded by wind and rain and can no longer be identified.
The statues in this niche are in the same hall. More than 40 statues are arranged in the hall space of less than 2 meters. They are compact and compact, and the primary and secondary are clearly defined. Apart from the precious dougong cave eaves, the costumes of the two religions are also valuable for research.
The imitation wood building image of the eaves of the niche is composed of three layers: the column layer, the paving layer (the dougong layer) and the roof layer. The heart is built, according to the architectural sculpture image convention of the Tang Dynasty in Sichuan, the second jumping head should be supported by the eaves. The age may be earlier), Ganzhou Dabaoguang Pagoda (late Tang Dynasty stone pagoda), Bingling Temple third cave stone pagoda (prosperous Tang Dynasty).
The three above-mentioned dougongs are all single buttresses, but this Anyue architectural sculpture is a double buttress. The double buttresses were first seen in the Northern Dynasties. The stone coffins in Pingcheng in the Northern Wei Dynasty, such as the stone coffins in Shijun's tomb, have appeared on the top of the stone coffins in the Tang Dynasty. The image of modern buildings is also occasionally seen, but it is not the mainstream practice. At present, the Tang Dynasty, including the Five Dynasties, did not have heavy buttresses. The heavy buttresses used in the stone structure of Anyue’s niche are also different from those in the Northern Dynasties. The tween in the Northern Dynasties used heavy buttresses but did not jump out, while Anyue’s heavy buttresses have begun to cooperate with the tween’s jumping out. , this has been the mainstream practice after the Song Dynasty.
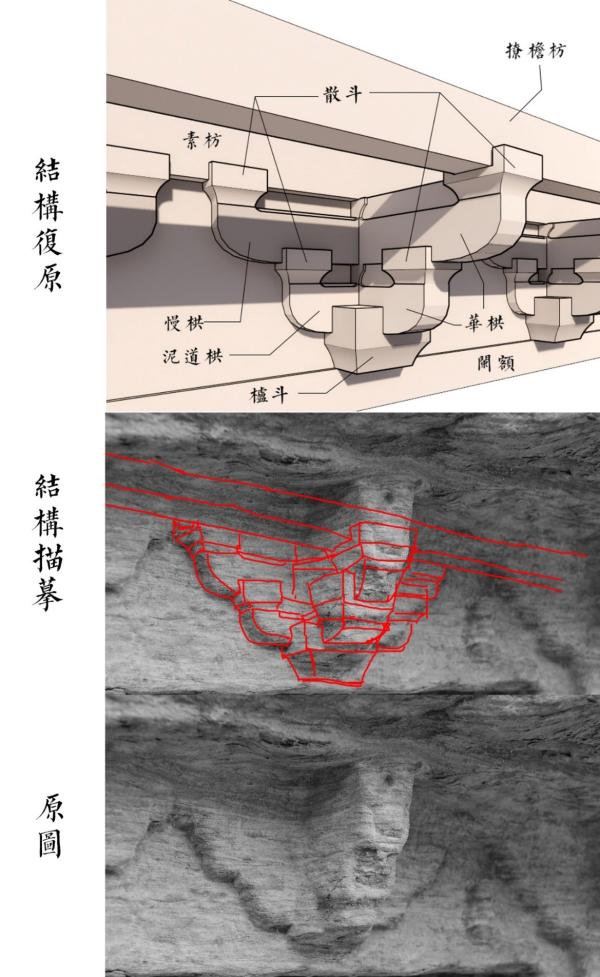
The Restoration of Dougong in Tang Dynasty in Anyue and the Drawing of Its Characteristic Falling Continuum
From the perspective of buildings in the middle and early stages of the Northern Song Dynasty in North China, Shanxi Province, they still stick to the model since the late Tang and Five Dynasties. , tweening, and stigma homogenization have gradually occupied the mainstream. This stone carving in Anyue also has many tweens, with three tweens. In architectural history, it is generally believed that three tweens appeared at least in the Yuan Dynasty, such as the main hall of Yanfu Temple in Wuyi in the early Yuan Dynasty. There is no three-flower stipulation for the final style, but according to the documents searched in the Jingshan Temple in the Southern Song Dynasty, there are three tweens in his heart, so there have been three tweens in the Southern Song Dynasty at the latest, and the architectural image of the niche in Anyue corresponds. The degree of development reflects the level of other regions in the Song and Jin Dynasties and later. It seems that the technology is very advanced. From the perspective of the spacing of the dang, it should still reflect the wooden structure more realistically. The unevenness of the dang may also reflect the truth. The rafter structure relationship.
The eaves of the Tang Dynasty architectural grotto newly discovered by Anyue have two characteristics: one is that the architectural image has three tweens, and the appearance of the tweens and stigmas has converged; The stacking structure of the dougong layer is disintegrated, the heavy buttresses are more skillfully used in conjunction with the jumping, and the trend of dividing the dougong is obvious. These characteristics did not become popular in North China until the Song Dynasty, and the development of the Jiangnan area was faster than that in the north. These characteristics Roughly the late Tang and Five Dynasties also appeared, but the size of the tweens was limited by the size of the opening in the heart, and there were not as many as three in Jiangnan as shown in this cave in Anyue. It can be seen from this that the level of architectural development in the Tang Dynasty in Sichuan was faster than expected, leading the trend of Chinese architecture at that time.
In the Shizhongshan Grottoes in Dali, Yunnan, the Vimalakirti scriptures in Cave No. 5 carved at the end of Nanzhao (equivalent to the end of the Tang Dynasty) also have dougong buildings similar to Cave No. 2 in Anyue, and there are also three tweens, but Shizhong Mountain No. 5 niche is a single-storey niche, and the dougong building is a tent niche without a roof. It is an indoor shrine, so it cannot be equal to the building, and can only be regarded as "furniture" decorated with dougongs.
Therefore, according to the current archaeological discoveries, it can be determined that the architectural eaves of this cave in Anyue are the only real objects of the imitation wood and stone grotto eaves with bucket arches found in the Tang Dynasty so far, which also fills the blank of Tang Dynasty architecture. It has great research and academic value.
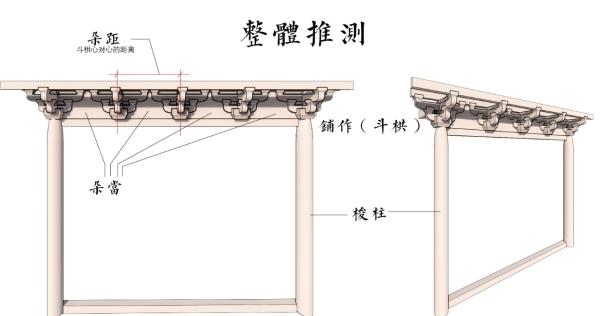
The Restoration Speculation Map of the Tang Caves in Anyue
Link:
Tween shop: the Qing-style "flat body", located between the two columns and above the forehead.
The meaning of three tweens: Generally speaking, the architecture of the Tang Dynasty was still in the "prosperous period", and the Dougong was relatively large compared to later generations. The paving is generally only one flower. In the early Tang Dynasty, because the structure of alternating buttresses was often used, the buttress layer was relatively thin, so the tweens did not jump out, or were only used as hidden tweens. It became popular, and at the same time, tweens that were homogenized with the stigma paving began to be used in the flat seat paving, so as to share the load on the flat seat. At the end of the Tang Dynasty, the mainstream of tweening was still only at the level of the east hall of Foguang Temple. In the north, such as Shanxi and even a large number of buildings in the Song and Jin Dynasties, the practice of one tween in the Tang Dynasty was also followed. Theoretically, the more tweens are laid, the more conducive to dispersing the load of the upper roof truss, and in the case of a lower truss, or the transfer jumps to the bottom of the rafter in the tween, it is more beneficial to the balance of internal and external loads. There are many in the north. Buildings with only one tween, such as the Hall of Our Lady of Jinci and the Amitabha Hall of Chongfu Temple, can see significant bending deformation of the longitudinal frame and above before the repair, indicating that the load is in the middle of the bay in the case of one tween It is more concentrated, and the structure is more prone to deformation or even damage. In the case of multiple tweens, especially three tweens, buildings such as the main hall of Tianning Temple in Jinhua and the main hall of Yanfu Temple rarely experience structural deformation above the forehead. This Tang Dynasty cave eaves tween newly discovered by Anyue has reached three, and it is recognized in advance that the tweening effect on the longitudinal frame load is a reasonable structural improvement. Because the building represented by this cave eaves is A single bay has a large number of Buddhist and Taoist statues in the middle, so if it is a real building, the bay is generally larger, and it is possible to reach two feet. requirements, so the increase of the tween to three is also in line with the changes in demand. It was not until Jiangnan during the Yuan Dynasty that the three-dot tween gradually became a mature paving design method, and the structural role of the tween was generally paid attention to. At least 300 years ahead of other regions, it is a very valuable design exploration in the history of ancient Chinese architecture.