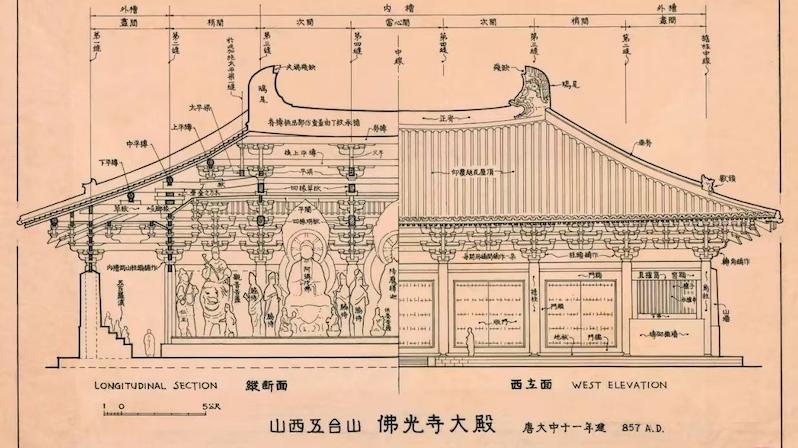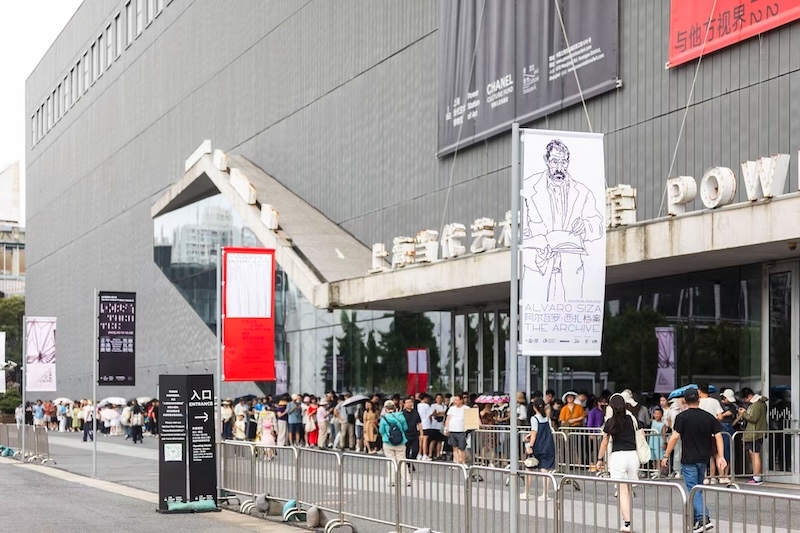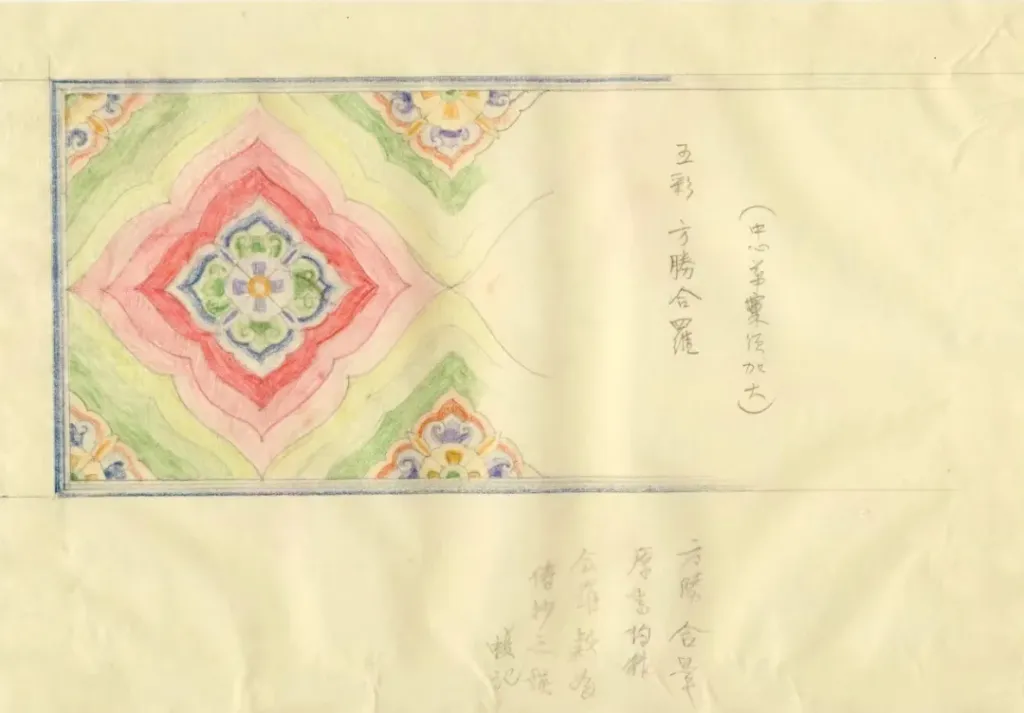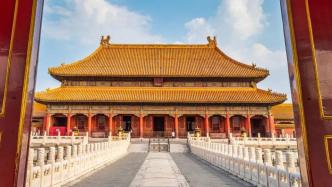

Liang Sicheng and Lin Huiyin were important figures in the Chinese cultural world in the 20th century. Their academic careers had a far-reaching impact, especially their achievements in the research and protection of ancient buildings. From the study of "Yingzao Fashi" to the investigation of ancient Chinese buildings, from the protection of Beijing to the design of the national emblem, they promoted the modernization of Chinese architecture.
The Paper has learned that the "Pillars - Liang Sicheng and Lin Huiyin Academic Document Exhibition" will be officially opened at the Shanghai Qukan Art Museum on January 23. The exhibition presents the academic careers of Liang Sicheng and Lin, two masters of Chinese architecture, through rich and detailed documentary materials, ancient building models, and multimedia images. It is also a review of the development of Chinese architecture. Among them, the newly discovered Lin Huiyin draft confirms that Foguang Temple was a Tang Dynasty structure.

Exhibition View
Liang Sicheng and Lin Huiyin are "generalists" in the Chinese architectural community. They have made outstanding and even pioneering contributions in many important fields such as architectural history, cultural heritage protection, urban planning, architectural design, and architectural education.
The exhibition is themed "pillars" and brings together nearly 400 exhibits, including manuscripts, drawings, sketches, surveying and mapping drafts, typescripts, archives, certificates, early editions of works, images, recordings and other rich documentary forms, many of which are precious originals.
This exhibition originated in Beijing in 2021. To commemorate the 120th anniversary of the birth of Mr. Liang Sicheng, the Tsinghua University Art Museum held the "pillar-Liang Sicheng's 120th anniversary of the birth of the documentary exhibition". Liang Lin's photos, drawings, letters, manuscripts and other precious original materials were exhibited for the first time, attracting widespread attention from all walks of life.

Young Liang Sicheng selfie
Since then, "Dongliang" has started a tour along the footsteps of Liang Sicheng and Lin Huiyin's careers, from Liang Sicheng's hometown Jiangmen, to Shenyang where Liang Sicheng and Lin Huiyin taught at Northeastern University and established China's first architecture department, to Shanxi where Liang Sicheng and Lin Huiyin made major discoveries while inspecting ancient buildings, and then to Shanghai, which is known as the birthplace of modern Chinese architecture. Each stop has a broad and profound connection with Liang and Lin.
The venue of the Shanghai "Pillars" exhibition, Qukan Art Museum, is located on Sichuan North Road, Hongkou. Few people know that Lin Huiyin once studied at the Aiguo Primary School in Hongkou District when she was young. In the New Year of 2025, under the sunset of winter in Shanghai, the high-precision restored model of the Yingxian Wooden Pagoda reminds people of what Liang Sicheng wrote when he first saw the wooden pagoda: "This pagoda rises from the surrounding fields, about 200 feet high, and can be seen from 20 miles away on a clear day. I saw it flickering in the sunset, and I kept seeing it as a silhouette. That was my greeting to the pagoda."

Liang Lin has always been involved in the exploration and research of ancient Chinese architecture. It all originated from the book "Yingzaofashi" (Tao edition). Liang Qichao's message to Liang Sicheng and Lin Huiyin on the title page of the book "Yingzaofashi" (Tao edition) opened the exhibition and also marked the academic starting point for Liang Lin's research on architectural history.

Liang Qichao's message to Liang Sicheng and Lin Huiyin on the title page of "Yingzaofashi" (ceramic edition), 1925, copy, anonymous collection
One hundred years after the publication of "Yingzao Fashi" (Tao Ben), how did this "heavenly book" of the Northern Song Dynasty influence Liang Lin
In 2025, it is the 100th anniversary of the publication of "Yingzao Fashi" (Tao version). This pioneering work in the history of Chinese architecture, edited and published by Zhu Qiqin, a master of architecture, and Tao Xiang, a great book collector, was presented to Liang Qichao by Zhu Qiqin. Liang Qichao, who was very academically sensitive, sent the set of books to Liang Lin, who was studying at the University of Pennsylvania. At present, this set of "Yingzao Fashi" (Tao version) is a private collection and cannot be borrowed. The only thing on display this time is the inscription on the title page of Liang Qichao, in which Liang Qichao talked about the importance of this book and told Liang Lin to "treasure it forever."

A replica of Liang Qichao's message to Liang Sicheng and Lin Huiyin on the title page of "Yingzaofashi" (ceramic version) at the exhibition site.
"Yingzaofashi" was compiled by Li Jie in the Song Dynasty based on "Mujing" by Yu Hao, a craftsman from Liangzhe. It is a standard book on architectural design and construction officially promulgated by the Northern Song Dynasty. It is also the most complete book on architectural technology in ancient China, marking that ancient Chinese architecture had developed to a higher stage.

Lin Huiyin collected at the Yungang Grottoes Memorial Hall of the Chinese Architectural Society in September 1933
Liang Lin spent his entire life trying to interpret the "Yingzaofashi". It was also the pursuit of the "Yingzaofashi" that made Liang, Lin and their colleagues from the Architectural Society of China work hard in the war-torn years to inspect thousands of ancient buildings in China. They discovered, surveyed and studied the Tang Dynasty architecture of the East Hall of Foguang Temple in Wutai Mountain, the Liao Dynasty architecture such as the Guanyin Pavilion and the Mountain Gate of Dule Temple in Jixian County, and the Yingxian Wooden Pagoda, the Song Dynasty architecture such as the Mani Hall and the Chakravartin Hall of Longxing Temple in Zhengding, and the Holy Mother Hall of Jin Temple in Taiyuan, as well as many other classic masterpieces in the history of Chinese architecture, such as the open-shoulder stone arch bridge of the Sui Dynasty - the Zhaozhou Bridge. They also published a series of world-class academic papers in the "Journal of the Architectural Society of China".

Exhibition View
Among them, the discovery of the Tang Dynasty building in the East Hall of Foguang Temple in Wutai Mountain in 1937 broke the conclusion of Japanese architectural historian Chuta Ito that "there are no Tang Dynasty wooden structures in China."


At the exhibition site, Lin Huiyin was measuring the draft of the Tang Dynasty Sutra Pillar.

Lin Huiyin surveyed and mapped the Buddhist pillars at Foguang Temple
"In the past, we always regretted that we had old photos and survey drawings of Foguang Temple, and there was such a great story, but we always thought that the survey drafts were lost, but they were recently discovered." Wang Nan said, "This time, two survey drafts by Lin Huiyin are exhibited. In the past, I rarely saw drawings drawn by Lin Huiyin. I think her drawing skills are comparable to Mr. Liang. More importantly, Lin Huiyin surveyed two Tang Dynasty sutra pillars, one of which is the sutra pillar in front of the main hall of Foguang Temple. Because Lin Huiyin did the surveying, she finally saw that the inscription on the bottom of the beam of the main hall of Foguang Temple, 'Ning Gong Yu', corresponded to the 'Tenth month of the eleventh year of Tang Dazhong' on the sutra pillar. Based on this, the Architecture Society dated the main hall. This is Lin Huiyin's most significant contribution to the discovery of Foguang Temple."

"Female disciple Ning Gongyu" appears in the inscription on the bottom of the beam in the main hall of Foguang Temple.

Lin Huiyin inspects the East Hall of Foguang Temple
In the exhibition, the photos of Lin Huiyin climbing up the pagoda with a ladder to survey it, the draft of the pagoda she drew, and the text records "Ning Gongyu" and "The eleventh year of Tang Dazhong" on the draft all correspond to each other, truly telling a complete story of discovery. Together with the letter Lin Huiyin wrote to her daughter Liang Zaibing, the story of the discovery of Foguang Temple is more full and vivid.

Letter from Lin Huiyin to Liang Zaibing, July 1937, copy, courtesy of Liang Zaibing

Illustrations from Liang Sicheng's Pictorial History of Chinese Architecture: Elevation and Section of the Main Hall of Foguang Temple in Wutai Mountain, Shanxi, English version, completed in 1946, reproduced, collected by the National Library of China
In the exhibition, a large number of photos of Liang Sicheng, Lin Huiyin and their colleagues from the Architectural Society of China inspecting ancient buildings, as well as architectural surveying drafts and models, seem to take the audience on their journey of exploration. The narration of some of the photos by Yu Kui, the granddaughter of Liang Sicheng and Lin Huiyin, makes these photos come alive.
Regarding a photo of Lin Huiyin taken at Lingyan Temple in Xiaoxiang Village, Fenyang in August 1934, Yu Kui said that Lin Huiyin said she wanted to talk to the Buddha at that time, and then this photo was taken. After the photo was taken, the people traveling with her asked what the Buddha said to her, and she said, "It's a secret."

Lin Huiyin collected the Memorial Hall of the Chinese Architectural Society at Lingyan Temple in Xiaoxiang Village, Fenyang in August 1934
Facing the old photos of Zhaozhou Bridge, Yu Kui mentioned that Lin Huiyin told her students that they must touch the bricks on the bridge.
…

Yu Kui, granddaughter of Liang Sicheng and Lin Huiyin, gave a tour at the exhibition.
Through long-term field investigation and data accumulation, Liang Sicheng, Lin Huiyin and their colleagues in the society completed two masterpieces, "History of Chinese Architecture" (originally named "History of Chinese Art: Architecture") and "Illustrated History of Chinese Architecture" in English, in Lizhuang, Nanxi County, Sichuan Province during the most difficult period of the War of Resistance Against Japan, in an environment of poverty and illness. At the same time, they used lithography to resume publication of the first and second issues of Volume 7 of "Journal of the Architectural Society of China".

Exhibition site, cross-section of the Yingxian Wooden Pagoda in Shanxi, measured by Liang Sicheng and Mo Zongjiang, drawn in 1935, reproduced, from the collection of the Memorial Hall of the Architectural Society of China
In a series of works such as "History of Chinese Architecture", Liang Sicheng called the Song Dynasty's "Yingzaofashi" and the Qing Dynasty's "Gongchengfashi" the two "grammar" textbooks of Chinese architecture. In the extremely difficult situation in the 1960s, Liang Sicheng resumed the annotation work of "Yingzaofashi" which had been stalled for many years due to various reasons, and completed most of the main contents with his assistants on the eve of the "Cultural Revolution".
In his later years, Liang Sicheng wrote down his research findings in the illustration file "Notes on the Building Methods". This precious manuscript will also be an important exhibit in this exhibition and will be exhibited to the public for the first time.

Liang Sicheng's late manuscript "Notes on the 'Yingzaofashi'"

Liang Sicheng's late manuscript "Notes on the 'Yingzaofashi'"
Liang, Lin and Shanghai
The exhibition consists of five main units: "Studying", "Construction Society", "Planning and Protection", "Architectural Design" and "Architectural Education". It systematically sorts out the academic journey and outstanding contributions of Liang Sicheng and Lin Huiyin in different fields of architecture, comprehensively presents the academic picture of the two architects, and reviews their academic career and vivid personal life.

Exhibition View
Some of the connections with Shanghai can be found in the letter. In the exhibition, a letter written by Lin Huiyin to Liang Qichao in Shanghai in September 1928 was exhibited for the first time. According to Wang Nan, this was a letter written by Lin Huiyin to Liang Qichao when she passed through Shanghai on her way to Fuzhou to visit her relatives before returning to China to establish the Department of Architecture at Northeastern University in 1928. "In the letter, she reported her itinerary to her father-in-law, mentioned that she was going to Chenghuang Temple Garden (now Yu Garden), and also mentioned that 'I came on the same boat with Zhu Guilao, but no one introduced me, so it was inconvenient to talk to him, which was a pity'. Zhu Guilao was Zhu Qiqun, the founder of the Architectural Society of China, and she didn't know that she would work under Zhu Qiqun in the future." Wang Nan said, "This letter is of great historical value, and it used the letter paper of the Burlinton Hotel (the predecessor of today's JC Mandarin), which was the hotel where Lin Huiyin stayed at the time."

Letter from Lin Huiyin to Liang Qichao, Shanghai, 1928, provided by Liang Sicheng's relatives
Next to this letter, there is an English letter written by Liang Sicheng to Fei Weime before he left Shanghai for the United States in 1946. One in Chinese and one in English, nearly 20 years apart, this time the address is "No. 12, Lane 1407, Yuyuan Road". Now they are side by side in the exhibition hall, which means a perfect match.

Letter from Liang Sicheng to Fei Weime, October 23, 1946, in Shanghai, provided by Liang Sicheng’s relatives

Two communications at the exhibition site
Liang Sicheng and Lin Huiyin also had more interactions with Shanghai, including the China Architecture Exhibition, which was initiated by the Chinese Architectural Society in April 1936 and held in the old Shanghai Museum (now the Image Building of Changhai Hospital). The exhibition was provided with exhibits by governments, universities, academic organizations and individuals in Beijing and Shanghai. It was the first national-scale architecture exhibition in modern China. Liang Sicheng attended the exhibition as one of the core initiators and gave a speech entitled "The Evolution of Wooden Architecture in my country through the Ages"; Lin Huiyin served as the director of the exhibition group and published an article entitled "A Brief Account of Qing Dynasty Architecture" in the "China Architecture Exhibition Journal".
Liang Sicheng was also well aware of the ancient buildings in Shanghai. In 1944, Liang Sicheng was appointed as the deputy director of the "War Zone Cultural Relics Preservation Committee" and compiled the "War Zone Cultural Relics Preservation Catalog", which listed the Longhua Temple Pagoda, Guyi Garden, Chenghuang Temple Garden, Xujiahui Catholic Church and Observatory, and Ye Garden.

Liang Sicheng's manuscripts in the exhibition
In 1959, a national seminar on residential design and architectural art was held in Shanghai. Liang Sicheng put forward his most important architectural design idea "New and Central" at the meeting. The exhibition displayed Liang Sicheng's speech and a group photo published in the Journal of Architecture at that time. "This is a large group photo of Mr. Liang Sicheng and teachers and students of Tongji University after the seminar, including the young teacher Luo Xiaowei (1925-2020). Everyone in the photo was smiling very happily." Wang Nan said.
Looking closely at the exhibited photos, Zhao Shen, Chen Zhi, Tong Jun, Zhuang Jun, Zhang Bo and other outstanding Chinese architects in Shanghai also appear in group photos from time to time. They were either good friends of Liang and Lin when they were studying at the University of Pennsylvania, or students of the Department of Architecture of Northeastern University and Tsinghua University, which they founded. The academic exchanges between them and Liang and Lin also provided a lot of inspiration and enlightenment for the development of Chinese architectural modernization.

Video of Liang Sicheng speaking in 1947 when he was the design consultant for the United Nations Headquarters Building
At the end of the exhibition, a 20-minute multi-screen video produced by the Qukan Art Museum team was shown. In the video, the audience immersively followed Liang Sicheng and Lin Huiyin as they traveled across most of China against the backdrop of war and foreign oppression, embarking on a mission to inspect thousand-year-old buildings such as Dule Temple, Foguang Temple, and the Wooden Pagoda, and to protect the Chinese cultural heritage.

The multi-screen video at the end of the exhibition

The multi-screen video at the end of the exhibition
It is a bit regrettable that some documents in the exhibition are exhibited in the form of replicas. Wang Nan explained that most of the exhibits at the Tsinghua University Art Museum in 2021 are originals, because almost all important collection units are in Beijing. However, the first stop was exhibited for 8 months, and these fragile paper cultural relics need to be cultivated, so only some of the originals can be exhibited in the intensive tour in the following 4 years. However, using high-quality replicas to replace the originals does not affect academic understanding.

The exhibition site, with one of the curators, Wang Nan, giving a tour
This exhibition is also the opening exhibition of Shanghai Qukan Art Museum, a participatory art museum dedicated to creating an open cultural co-construction platform and exploring more possibilities in the three areas of deep participation, family-friendly and community cooperation. During the exhibition, Qukan Art Museum will hold academic lectures, creative workshops, research courses and cultural experience salons and other rich and diverse activities to create a full-scale and multi-angle learning and exchange platform for the audience.

Exhibition View
Note: The exhibition is hosted by Shanghai Architectural Society, with academic support provided by the Memorial Hall of the Chinese Architectural Society of the School of Architecture of Tsinghua University and the China Forbidden City Society, and organized by Qukan Art Museum. The curatorial team includes Sudan, professor of the Academy of Fine Arts of Tsinghua University, deputy director of the China National Art Museum and the Intangible Cultural Heritage Museum, Liu Chang, director of the History Institute of the School of Architecture of Tsinghua University and the Memorial Hall of the Chinese Architectural Society, and Wang Nan, senior engineer of the Palace Museum and secretary general of the China Forbidden City Society. The exhibition will be held from January 23 to April 18, 2025.


